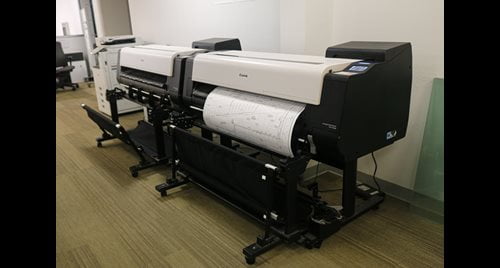The West Campus Library (WC) is located on the west side of campus on the first floor of the CAPPA building. The WC Library holds a core print collection and digital research resources related to art, architecture, and music. Study rooms equipped with LCD display/web gateway and whiteboard can be reserved in advance for groups of 1-4 people.
Visit the WC Library page to learn more about the available resources and updated information. Contact the WC Library by (817) 272-2387 or AskUs@uta.edu.








