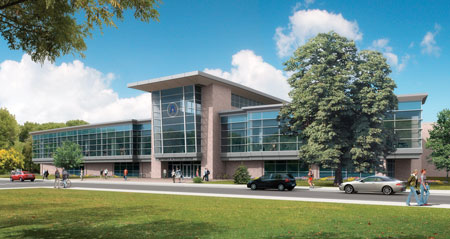| Inside a Washington insider | Teen alum amazes | The singing cancer crusader |
| Home Forethought President's Message Campus Buzz Feature Stories Re:Search The Score Alum News Yesteryear | ||
The University hopes to redefine the concepts of health, fitness and wellness with its new Maverick Activities Center.
|
A rendering by Hughes Group Architects shows the exterior of the Maverick Activities Center, scheduled to open in September 2007. |
“It’s going to be the center of student life,” Campus Recreation Director Sharon Carey said. “It will provide students with enormous opportunities to engage themselves on campus—from a health, physical, wellness, social and academic standpoint.”
The project, scheduled to break ground in October, will boast 80,400 square feet of new construction, as well as improvements to 119,000 square feet of existing Activities Building space.
New construction on the first floor will include a wellness resource center for students, faculty and staff; training and office (conference) space for Campus Recreation; four multipurpose rooms to accommodate yoga, pilates, martial arts, wrestling and fencing; and two basketball courts added to the existing Blue Gym. Here, an elevated track will let patrons look down onto the gym floor. All gym floors will be resurfaced.
The building’s 6,000-square-foot spine will feature a lounge and Internet caf�. Much of this “social zone” will be enclosed in glass with natural light flowing from a clerestory.
Also on the first floor, existing locker rooms will be gutted and fitted with wood-finished suites, complete with private shower stalls for both men and women. The existing Yellow Gym will become a multi-activity center, with dasher boards for indoor soccer and floor hockey. Combatant equipment such as punching bags will also be in this area.
The current Fitness Center will become one of the four multipurpose areas and will accommodate spirit groups, as well as badminton, wrestling, aikido, fencing and archery.
Plans for the second level include a new, 20,000-square-foot fitness center with nearly 80 pieces of cardiovascular exercise machines, three circuit training units (each containing more than 12 machines), more than 5,000 square feet of free weights and a dedicated space for core strength conditioning and stretching.
Three consultation rooms will be used in partnership with academic areas such as nursing and kinesiology to conduct health profiles, fitness testing, blood pressure checks and nutritional consultation, as well as gain one-on-one information and support for health-related issues. A 30-person classroom will allow for campus lunch-and-learns on nutrition and exercise and other health- or recreation-related training.
Carey points out that alumni, students, faculty and staff will have the opportunity to become involved at any level with the new building.
“Even sports clubs will have a home and adequate space so they can continue to grow and bring in student spectators and make that connection with the campus,” she said.
During the planning stages, architects PageSutherlandPage conducted student, faculty, staff and wellness focus groups. Factors identified included a more defined front entrance, updated locker rooms, more fitness and weight-training space, visibility and connection to the campus with natural light (windows will be added to the gyms to the north on the second level), a social center and more gymnasiums.
“The new recreation center won’t just be about working out anymore,” biology junior Brieonna Gardner said. “I think it’s going to create more excitement and opportunities for students who already use it and for those who may never have considered using it before.”
The $32 million project, part of President James D. Spaniolo’s Student Life Initiative, is being funded with bond proceeds, which will be repaid over 30 years with funds from the campus recreation fee. John Hall, vice president for administration and campus operations, noted that students passed a referendum in 2005 to increase this fee to fund the improvements.
That fee will start being paid once the center opens in September 2007 (with the improved portion opening February 2008). Beyond that, memberships will continue to be available to alumni, faculty, staff and the community.
During construction, the Fitness Center, Yellow Gym and racquetball courts will remain open. The locker rooms will be closed until September 2007; however, locker rooms in the Physical Education Building will be available. Other disruptions include the closing of the east entrance. Members may enter to the north or south.
“Forty-eight percent of our students use the facilities now,” Carey said. “We expect that number to jump to at least 75 percent when the Maverick Activities Center opens.”
Alumni use will likely increase as well.
“Being able to reconnect with the University by using the Fitness Center is already a great experience,” Shireen Eljizi (’04 BA) said. “But the new Maverick Activities Center can only better that experience with the new state-of-the-art equipment and space it will offer.”
Follow the building’s progress at www.uta.edu/mac.
— Susan M. Slupecki
| Archives
| Alumni Association |
Giving to UT Arlington | UT
Arlington Home Copyright © 2006 UT Arlington Magazine. All rights reserved. |

