| Transformed by education | Images of a championship season | Alumna saves lives in Iraq |
 |
||
| Home Forethought Campus Buzz Feature Stories Re:Search The Score Alum News Yesteryear | ||
President James D. Spaniolo announced preliminary plans in April for a $38 million special events center to host athletic contests, commencements, convocations and a variety of other University and community events.
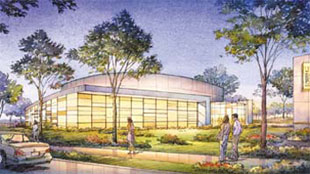 |
| Drawings from HKS Architects show the proposed special events center as a mostly glass structure. |
The 208,000-square-foot center would include 6,500 fixed seats with space for an additional 700 courtside seats. Features include practice courts, administrative offices, a hospitality room, suites, academic space, computer labs, lounges and a heritage center. Once construction began, the project would be expected to take 30 months to complete.
The tentative location is the parking area at the corner of Cooper and Mitchell streets. If the center is built there, additional parking lots or a parking garage will replace the spaces lost, as well as provide parking for events.
“I want to emphasize that these are not final decisions,” Spaniolo said in making the announcement at a forum in the E.H. Hereford University Center. “They are preliminary results of some serious and intensive work during the last few months. We will refine these plans based on continued analysis and input.”
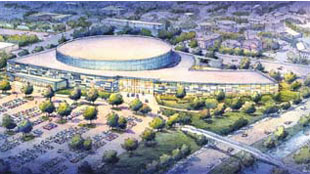 |
| The building's tentative location is the parking area at the corner of Cooper and Mitchell streets. |
In April, students overwhelmingly approved a 6-per-semester-credit-hour fee, $2 of which would fund a portion of the center’s annual operating costs.
“Students are excited about the programs and events that a new special events center will attract,” said 2004-05 Student Congress President Casey Townsend, who led efforts to place the student life initiative referendum on the ballot. “I’m happy to see that students are interested in improving our university.”
The other $4 of the proposed fee increase would fund phase one of Activities Building expansion and renovation. The project would add approximately 52,000 square feet to the existing facility for a fitness center, indoor jogging track, student lounge and retail space. It would also renovate the locker rooms and other interior spaces such as the gymnasiums to let more natural light into the building.
The fees must be approved by the UT System Board of Regents and would not be levied until both projects are finished.
Meanwhile, progress continues on other construction fronts.
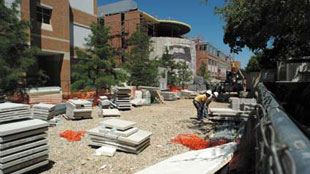 |
| The 123,000-square-foot Chemistry and Physics Building is expected to be completed in December. |
The Chemistry and Physics Building is on track for a December completion date. The 123,000-square-foot, three-story structure will house instructional and research labs as well as a 200-seat planetarium already being hailed as one of the most sophisticated in the country.
Undergraduate lab sections should be offered there in spring 2006, said John Hall, vice president for administration and campus operations, although “it may take a little longer to get the research labs moved depending on where faculty members are in their research.”
Department of Chemistry Interim Chairman Ed Bellion says the wait will be worth it. “We will have state-of-the-art research labs for the faculty still located in antiquated labs in Science Hall,” he said. “It will help tremendously in attracting students and faculty to our department. We have already signed up three terrific new assistant professors to start in the fall, and I’m sure this new building was a major factor in attracting them here.”
The labs in Science Hall will likely be converted to office or classroom space. “A programming team will be called in to see how that building can best be renovated,” Hall said.
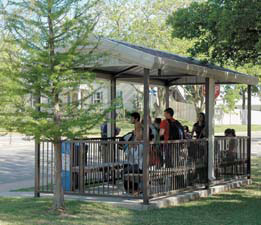 |
| Improvements to shuttle bus stops like this one on Greek Row Drive include expanded seating. |
Elsewhere, phase two of the Meadow Run Apartments will open in the fall as 96 units have been added at Summit Street and Greek Row Drive.
The Office of Information Technology has moved to a building in east Fort Worth near the UTA/Fort Worth Center. Called the UTA Computing Center, the building houses OIT, the University Data Center and the MyMav group, which is overseeing the implementation of a new student information computer system. A portion of OIT’s former space in the Davis Hall basement will become a faculty lounge during the 2005-06 academic year.
Workers installed a campus master clock system with more than 275 clocks in 30 campus buildings during the spring semester. A remote storage facility for the Central Library, under construction on Davis Drive near the new Studio Arts Center, will be completed in October.
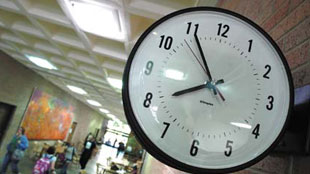 |
| A new master clock system features more than 275 synchronized clocks in 30 campus buildings. |
University Hall will undergo a major safety upgrade this summer with the installation of a fire suppression system, along with energy-efficient lighting, ceilings and other interior finishes, including paint and flooring.
But it’s the special events center that has the campus buzzing.
“I believe this much-needed facility will be a great source of pride and school spirit for UTA,” Athletics Director Pete Carlon said. “A facility like this on our campus can be a focal point of community activity and a fabulous marketing mechanism for our institution.”
— Jim Patterson and Mark Permenter
| Archives
| Alumni Association |
Giving to UTA | UTA
Home Copyright © 2005 UTA Magazine. All rights reserved. |