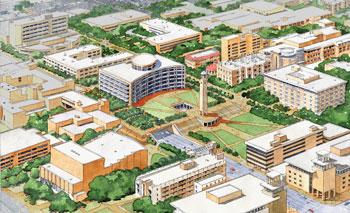| Goolsby grads on the fast track | Help for the struggling | Recognition of contributors |
| Home Forethought President's Message Campus Buzz Feature Stories Re:Search The Score Alum News Yesteryear | ||
The current UT Arlington Master Plan was approved by the Board of Regents in May 2000 and extends to 2020. Led by Vice President for Administration and Campus Operations John Hall, a committee has been working on an update. Hall recently spoke with UT Arlington Magazine about the efforts. Look for more detailed coverage of the updated plan in a future issue.
|
|
It will be released after the plan is approved by the Board of Regents. We have presented drafts of the plan to several groups, both on campus and off campus to ensure an all-inclusive process.
Does the plan have some general themes?
A very strong
theme has to do with creating and/or adding additional research space. Another
theme includes projects such as the Maverick
Activities Center, which is currently under construction, then also projects
such as a College Town with the idea of redevelopment of the campus edge for
mixed use.
Why do we need an updated Master Plan?
When we did the
plan in 2000, the intentions all along were to go back and revisit it every five
to seven years. The initial intention was for it to be an update, but it has
turned out to be a fairly comprehensive plan that really is almost a stand-alone
Master Plan. There are references to the plan of 2000, but it's much more than
an update.
How does this differ from the original?
One of the things
that we are looking at is creating a more sustainable environment, which
includes the greening of the campus. Currently the campus is a little more than
400 acres, of which 110 acres is surface parking. So we're looking to go more
vertical with parking structures to meet our parking needs, then convert some of
the hard-surface spaces to green spaces to create attractive and enhanced
outdoor places.
In looking at the Master Plan from 2000, is there anything that you
had planned but weren't able to do?
Cooper Street continues to be an
issue, so this particular plan looked a little more closely at Cooper Street to
see what options were available to help pull the campus together more from east
to west and create a more unified campus. The conclusion is that while the north
and south bridges over Cooper Street need to remain, they are not as significant
an architectural element as they need to be, so you'll see in the plans some
conceptual ideas of how those bridges can be enhanced. Secondly, looking at the
center bridge over Cooper Street, there are opportunities to construct a plaza
that will create a stronger link between the east side and west side of the
campus.
Is there a signature project associated with the updated
plan?
There is a signature building or an icon building that would
tie in with the plaza. It would be constructed where Science Hall is currently.
It would be complemented with a bell and clock tower out in the plaza or the
campus green that would create a much more traditional environment for a college
campus.
Do you sometimes have to veer away from the Master
Plan?
All of the larger capital projects are driven by funding
availability. More and more, colleges and universities across the state are
dependent on the Legislature and tuition revenue bonds. So I think funding
availability would have the largest impact on the Master Plan as far as projects
that are currently slated.
Overall, are we on target?
So far. You go back and look
at the plan in May of 2000 and you look at the amount of construction that we
have been able to accomplish since then. We were finishing up the new bookstore.
We've built Arlington Hall, KC Hall, Arbor Oaks Apartments, Timber Brook
Apartments, Meadow Run Apartments phases one and two, the Studio Arts Center,
the Chemistry and Physics Building, and the Center for Continuing Education
Workforce Development. We've accomplished a lot over the last five or six years.
Certainly, we are on target if not ahead of target with the plan that was
approved in 2000. We hope to get out of the blocks with this Master Plan with
the new Engineering Research Building, our Special Events Center, our College
Town project and the MAC (Maverick Activities
Center) project already under way. As long as we can do that and maintain
that type of momentum, I think we'll be doing well.
| Archives
| Alumni Association |
Giving to UT Arlington | UT
Arlington Home Copyright © 2007 UT Arlington Magazine. All rights reserved. |

